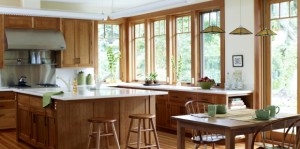 No matter what size your kitchen is, it never seems like there is enough room, so when you’re working with limited space, you need to use every bit of it. If you are remodeling a small kitchen, here are some strategies you can use to help you maximize your cooking space:
No matter what size your kitchen is, it never seems like there is enough room, so when you’re working with limited space, you need to use every bit of it. If you are remodeling a small kitchen, here are some strategies you can use to help you maximize your cooking space: - Create the illusion of space: Light streaming in from a window can work wonders on any room. Natural light opens up smaller areas by brightening dark corners and making larger portions of the room visible. When you remodel, make sure that windows in the kitchen remain unobstructed, and use sheer curtains (if you use curtains) that don’t block out the light. Another technique to create the illusion of space would be to install diagonal floor tiles. The longer lines appear to lengthen the room whereas a squared off look aligned with the walls may make the space look more compact instead.
- Use small appliances: Wherever possible, opt for a small appliance rather than a large one. For appliances such as toasters, blenders, and mixers, a good option would be to store them in cupboards or shelving units while not in use. A major factor in kitchen design is smart organization of counter space. Keeping your counters as clear as possible will not only give you more room to work with, but it will also make your kitchen feel larger. The same goes for larger appliances, such as dishwashers, oven ranges, and refrigerators. Most manufacturers carry scaled-down versions of these appliances and choosing to utilize these can be a great way to maximize space.
- Install floor-to-ceiling cabinetry: Cabinets that extend fully from the ceiling to the floor have two main advantages. First, they create a more efficient shelving area, so they utilize the space better. Second, uninterrupted cabinetry gives the impression of a higher ceiling, giving an airier quality to the room.
- Add an island with storage: If you have an open floor plan, a good trick to both define the kitchen area while adding more counter space is to set up an island. In addition to having another work area, the additional storage space underneath with drawers or shelves can provide a convenient way to stow kitchen utensils, appliances, and cookware.
- Switch to open shelving: This may not be the best idea for earthquake-prone areas, but that’s not usually a concern for Pittsburgh homeowners. Open shelving can provide a charming solution to space problems by opening up the room all the way to the walls. A potential problem with this arrangement is that dust may build up more easily on your dishes, but either frequent use of your dishware or a quick rinse should take care of that.
Subscribe to Legacy Remodeling's Blog











Comments