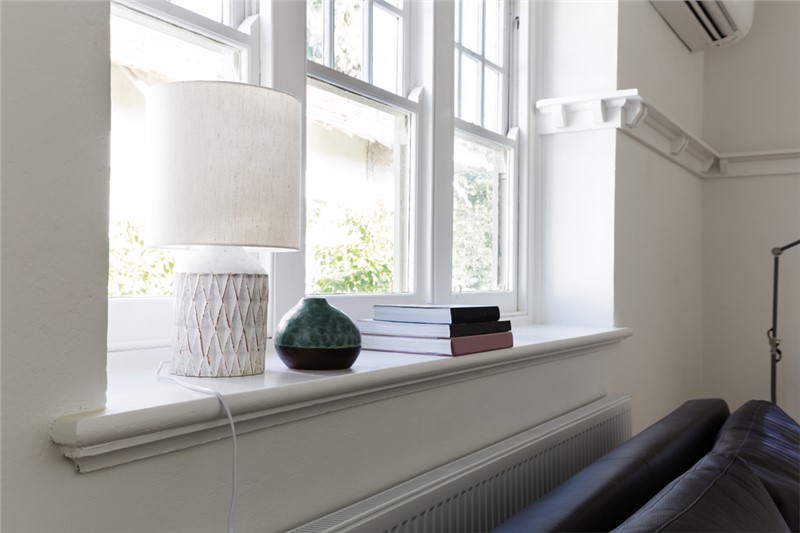
New Window Openings Impact the Wall’s Strength
Every time you cut into a wall to add a window or door, or even increase the size of an existing opening, you are weakening the structure of your home. Most homes have wall studs placed every 16 inches apart to provide support for the sides and ceiling. It’s hard to find a window that is small enough to fit between two studs, so you will end up cutting a couple out for a new window opening.
A skilled carpenter can add additional vertical supports for the window unit and horizontal window headers over the unit to help maintain the wall’s structural integrity. Just remember, the larger the window, the more of the wall’s support you’ll be removing and replacing.
Window Openings Become a Weak Spot for Leaks
Whenever you cut into a building wall, it creates an opening for water to get inside. Even if the window is airtight, the opening is cut through layers of a building, like siding, framing, insulation, and drywall. All these layers are vulnerable to moisture seeping around the sides of the window unit. This is especially true if the window installer doesn’t take extra care to add window flashing before installing the window unit.
Flashing is a waterproof wrap that overlaps both sides of the window opening. It’s put into place before the window unit and helps keep those layers of the house from getting wet whenever it rains. Another layer of flashing tape is also applied around the outside of the window jamb after it’s installed to help keep water from entering around the window unit in the first place.
Poorly Installed Windows Allow Air to Enter the Home
It’s also important to take care when ordering a new window unit for your home. If the replacement unit isn’t an exact fit to the current window opening it will be loose with gaps after installation. The gaps will be hidden by window trim, but you’ll know they are there by the draft you’ll feel.
Air sealing is an effective technique for minimizing any drafts that seep in around your window unit. This involves filling the gap between the window unit and the wall framing with dense material. A trained window installer may use:
- A Backer Rod
- Caulk
- Non-expanding Foam
If you DIY this project, be aware that non-expanding foam is different from expanding foam that is used to fill openings around pipes. Non-expanding foam fills the opening without the kind of force that could potentially distort the window jambs.
The Wall Finish and Siding Will Need Fixing Afterwards
No matter how careful the window installer is there will be some damage to the edges of your siding or stucco. If the trim or flange of the replacement window isn’t wide enough to hide the damage, you’ll be left with an unsightly spot. The options are adding a wider trim to hide the damage or replacing those damaged sections to restore the look of your siding.
Replacing a window is a project that requires a skilled expert to avoid damage, water leaks, or drafts. Allow Legacy Remodeling to help you with installation of replacement windows by trained and certified contractors. Give us a call to set up a free consultation or fill out our online form to ask about a complimentary window installation quote today.
Subscribe to Legacy Remodeling's Blog











Comments